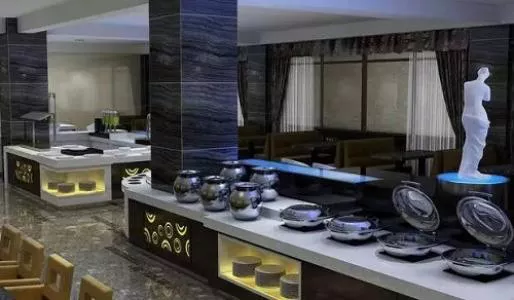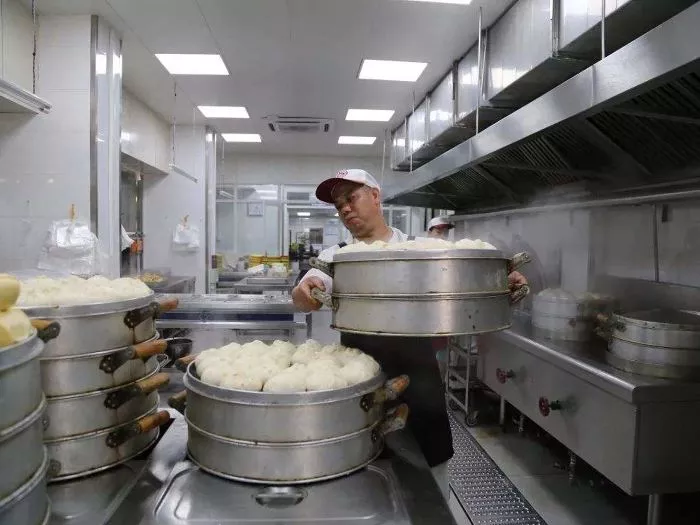
Chinese Kitchen
Generally, the heating value and smoke exhaust volume of cooking are relatively large, and the exhaust extraction volume is also large. A range hood or so-called canopy is generally used to extract the smoke out.

Western Kitchen
The amount of cooking is not very large, but it requires more and complete equipment, and the exhaust volume is smaller than that of a Chinese kitchen.

Steaming Room
The requirements for fresh air here are low, but the exhaust effect must be good, otherwise, the steam will fill the entire workshop and affect the chef’s work. The exhaust mainly emits water vapor, which can be directly exhausted without using a purification device.

Dishwashing Room
Dishwashing rooms require larger exhaust air volume. A certain amount of fresh air should be added. The air supply volume should be considered according to 80%-90% of the exhaust air volume. The negative pressure value in the kitchen should not be over than 5Pa, because the negative pressure is too large, the furnace will blow back. Therefore, a blower and exhaust fan with speed adjust function is suggested.

System Layout
The air supply system should be direct current, and the kitchen ventilation system should use variable speed fans or associated fans for air supply and exhaust. The arrangement of air supply and exhaust vents in the kitchen should be considered according to the specific location of the cooker, and the air supply jet should not disturb the exhaust performance of the cooker.
When determining the air speed of the air supply outlet, the air speed in the area about 2m away from the ground is ideally less than 0.25m/s; the air supply outlet should be arranged in the direction of the exhaust hood, and the minimum distance from the front of the hood is 0.7m, and the exhaust port is away from the exhaust The farther the cover, the better. Every cooking kitchen must have air supply.
Arrangement of the machine room, fan, and duct
The exhaust fan of the kitchen should be installed in the upper part of the kitchen. When the kitchen is part of a public building, the exhaust fan should be installed on the roof layer. This can make the air duct in a negative pressure state and avoid odor overflow. The exhaust fan in the kitchen should generally be a centrifugal fan, and the exhaust pipe in the kitchen should try to avoid excessively long horizontal air ducts.
The exhaust duct of the kitchen should try to avoid excessively long horizontal air ducts. The exhaust shaft of the kitchen is best to be close to the exhaust duct to increase the suction power.
Fire Prevention
The commercial kitchen exhaust system should be divided into fire compartments, try not to pass through the firewall, and install fire dampers when passing through. The ducts of the kitchen ventilation system should be made of non-combustible materials.

